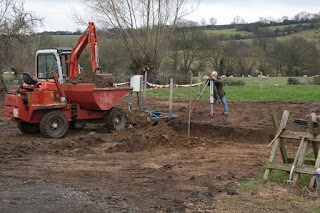 |
| With both rooves removed the house is being taken down brick by brick |
 |
| Large wasp nest in roof space |
This involves moving tonnes of top soil in order to reach a firm subsoil base on which to construct the foundation slab. Although not seeking passive house certification we are closely following passive house building principles. This uses a lot (300mm) of polystyrene (ESP) with specially shaped L shaped pieces around the perimeter to avoid thermal bridging where the walls meet the floor slab. More details on this later once we have decided which company to work with.
So it is now possible to begin to see where the house will sit and how it relates to the surrounding countryside. Though longer, the new build is significantly lower than the old house so should blend well into its surroundings.
Tomorrow we meet with Lime Technology and English Brothers to work out how the outer brick wall can be tied to the timber frame through 300mm of hemcrete.



No comments:
Post a Comment